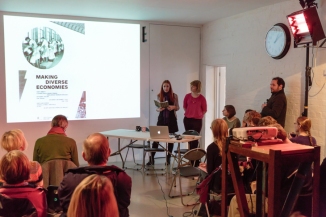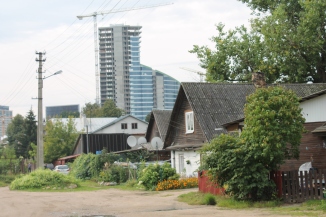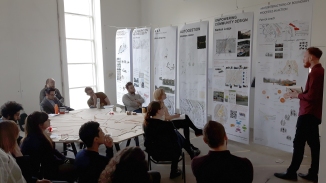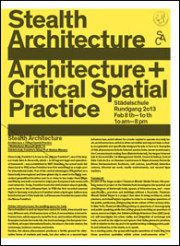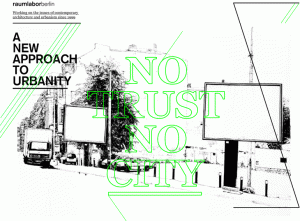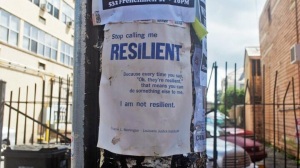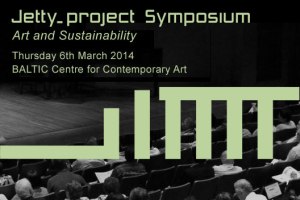Early in March the first year architects were invited out for a trip to London to get a taste of some of the best Architecture the city had to offer. Ranging from the classical Baroque to opinion-dividing modernism, the tour took in sights from St. Pancras to the South Bank, with a lot of walking in between.
Meeting at the entrance of Sheffield train station, we yawned at the clocks which read 07:30. It was an early start but we had a train to catch. The train took us through rolling English countryside, eventually passing more tightly packed buildings as we headed for central London.
Arriving at St. Pancras station at about 10 AM, the tour began almost instantly, heading outside to admire the recently refurbished station and hotel. After a moment to take pictures we continued on down Judd Street to our next destination, The Brunswick Centre. This brutalist housing project revolves around the idea of the flats facing inwards onto a courtyard, while access and services were arranged around the outside. The courtyard has since been developed into a pleasant shopping arcade. However there was little time for photos, as we had to continue on the tour.

Above: Exterior of St. Pancras station
Below: Access passageways and supporting structure on exterior of The Brunswick Centre

Taking a quick shortcut through SOAS at the University of London, we arrived at The Building Centre, where a short break allowed us to view the dRMM exhibition of wooden models, demonstrating the importance of timber in 21st Century architecture. After this stop we continued to Bedford Square where we learned about the structured living of Georgian lives. The houses were constructed in squares to form a communal outdoor space in the centre, while the house were split into horizontal divisions, the ground floor being a public space while the above floors were private and the top occupied by house staff. From Bedford Square it was a short trip to the British Museum, where we were given time to admire the modernised Great Court, designed by Foster and Partners, the expansive glass roof contrasting with the classical building wrapping around it.

Above: Wooden models at the dRMM exhibition
Below: Glass roof of the Great Court, British Museum

Walking through Bloomsbury Square Garden, we passed the ornate Bloomsbury Ballrooms before continuing through Holborn on the way to our next stop. Standing out somewhat from the buildings around it, it was clear when we had arrived at the Saw Swee Hock Student Centre at the London School of Economics. Looking at the outside we learned that the form of the building was designed to allow maximal light to reach the surrounding buildings, to avoid infringing on their ‘Right to Light’. The brick construction also paid respect to the context, but that was where similarities ended. Entering the building, we climbed the carefully designed staircase that was central to the space, which some students found atmospheric while others considered it claustrophobic. At the top was a small balcony that provided great views and an opportunity for a break before we continued.
 Above: Exterior of Saw Swee Hock Student Centre
Above: Exterior of Saw Swee Hock Student Centre
Below: Concrete spiral staircase inside Saw Swee Hock Centre

On the way to our next stop we walked down a narrow lane through the ancient Middle Temple, one of London’s Inns of Court, learning that each square within the area specialises in a specific practice of law. We emerged from the lane alongside the Thames, and headed east towards St. Paul’s. As the magnificent Baroque dome towered above us we continued past to One New Change. Designed by Jean Nouvel, the building has a distinctively modern style, however it has been carefully composed to pay respect to its historical context, with an entranceway that frames the cathedral, and dark cladding on the outside resulting in the nickname ‘the stealth bomber’. We ascended to the roof terrace to get panoramic views over the streets below.

Above: View of St. Paul’s Cathedral from inside One New Change
The Millenium Bridge provided a direct connection across the river, dropping us at the Tate Modern. The exterior of the gallery retains the appearance of the factory that it once was, however a modern extension at the rear tells of the new purpose of the building. Inside is a towering cathedral-like atrium space which was once the turbine hall, from which we split off to explore the gallery. ‘The Tanks’ were an area of interest within the gallery, with a faint smell of oil in the air and rough concrete walls serving as reminders of the previous purpose of the space. Another area of interest was the balcony wrapping around the top floor of the building, allowing us to look out over the city in every direction. From there we descended through the building and set out along the South Bank.

Above: Atrium space in the Tate Modern
Below: Space around ‘The Tanks’

Below: View north over the Thames from the Tate Modern balcony

Anyone who knows London knows the South Bank is a vibrant cultural hub, and the architecture reflects this. We passed the Oxo Tower and turned down Gabriel Wharf, venturing deeper into the streets of South Bank to get to Coin Street, home of the Coin Street Community Builders. Standing in front of the Neighbourhood Centre, we learned about the efforts of the Coin Street Community Builders to stop the levelling and redevelopment of the South Bank, instead taking it upon themselves to improve the area into the multi-use community that it is today.
From there it was only a short walk to the National Theatre, featuring some really interesting forms of concrete, such as wood shuttered concrete and a coffered concrete ceiling. The creative uses of concrete and lighting within the building combined to form a fittingly theatrical space, both inside and out. Continuing along the edge of the Thames we passed the Southbank Centre and came to our next stop at the Royal Festival Hall. The primary use of this building is a concert hall, and this is evident throughout the space inside; the auditorium is raised above ground floor and the form of the stepped seating can be seen on the ceiling of the level below. Inside there was also some information about the history of the South Bank, and a model showing what it had looked like before these new Thames-side buildings were constructed.

Above: Interior of the National Theatre, showing shuttered concrete and coffered ceiling
Below: Stepped exterior of the National Theatre

Once we had left the Royal Festival Hall we were on the final furlong of our tour, with a direct walk back to the station. Crossing the Golden Jubilee Bridge we were able to look back at the route we’d taken along the South Bank before returning to the north side of the Thames. After a short walk down the Strand we found ourselves in Covent Garden, passing St. Paul’s Church, famously designed by Inigo Jones as a ‘handsome barn’. We walked through busy shop-lined streets for some time before crossing Russel Square to arrive back at The Brunswick Centre, which took on a different atmosphere in the evening twilight. It was a straight shot from there back to St. Pancras, where we were given some time to relax after a tiring day of walking.
The train was delayed, naturally, but upon its arrival we boarded for our journey back to Sheffield, bringing the day to an end. It had been a long day but we had seen some truly inspirational architecture. Personal favourites of mine had been the vast, atmospheric space inside the Tate Modern, the creative use of materials at the National Theatre and of course the awe inspiring St. Paul’s Cathedral. However, perhaps the most interesting thing about the visit was the varied opinions and reactions everyone had to the buildings we saw. All of us responded differently to each building we saw, but could all respect and appreciate the fantastic examples of architecture that we had the opportunity to see.

